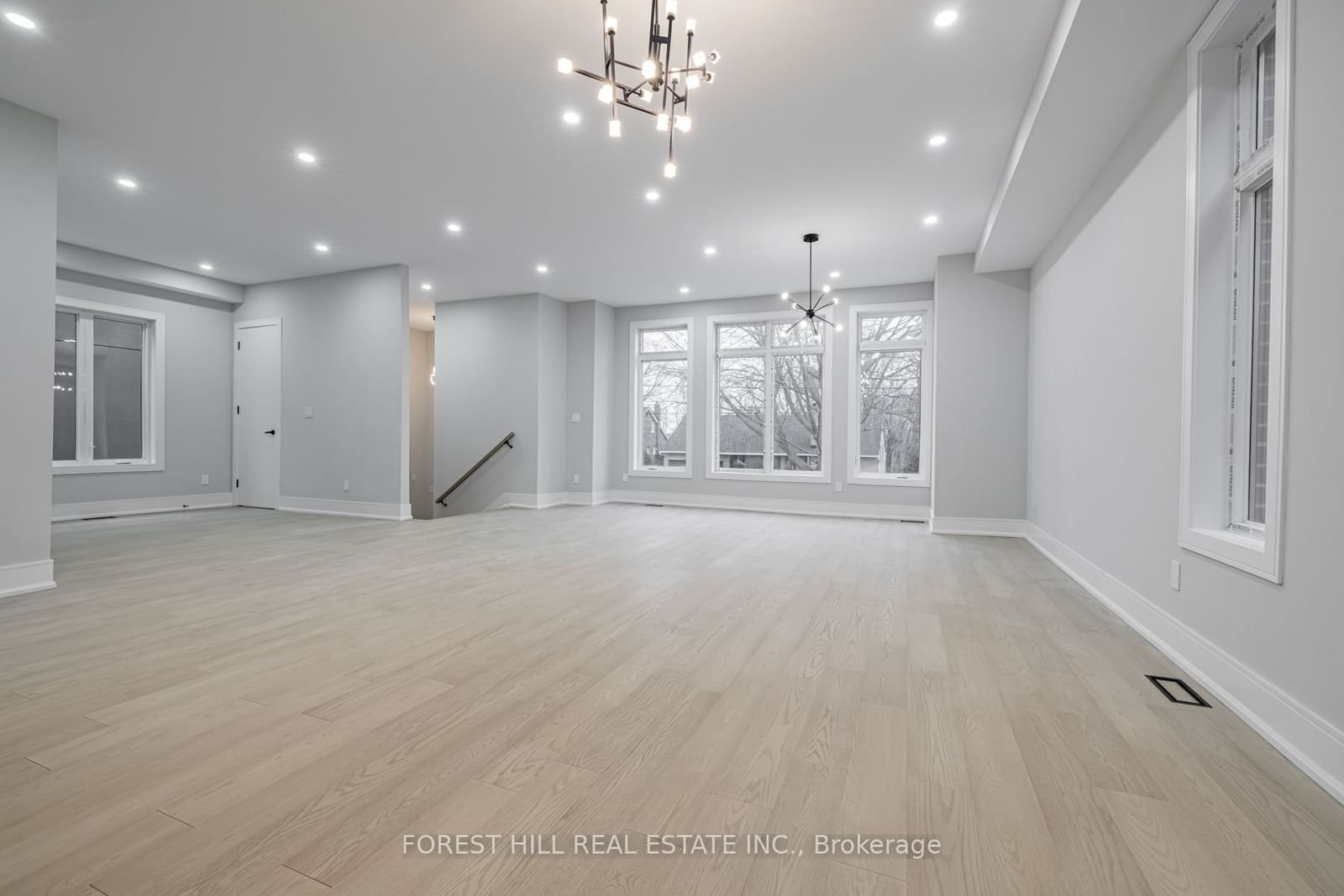$2,999,000
4+1-Bed
6-Bath
3500-5000 Sq. ft
Listed on 6/14/24
Listed by FOREST HILL REAL ESTATE INC.
**Exquisite--Masterpiece Located In After Sought West Lansing Community**Elegant Custom-Built & Sophisticated Floor Plan W/Open Concept---Apx 3600Sf Living Area(1st + 2nd Floor Area Plus Hi Ceiling-W/Out Finished Bsmt) & All Levels Of Hi Ceilings(Bsmt:12Ft & Main:10Ft & 2nd Flr:9Ft) W/Abundant Natural Lits Thru Oversized Windows**Main Flr Open Concept Den/Office Combined Lr/Dr--Kit/Breakfast & Family Rm Combined & W/Out To Sundeck**Gourmet Kit W/Large Centre Island-Exceptionally Natural-Bright Family Rm Thru Large Sliding Drs**Well-Proportioned/Generous Bedrms*Each Bedrm Has Own Ensuite & 2nd Flr Laundry Rm**Lots Of Storage Area**Spaciously-Finished Basement W/Hi Ceiling (12Ft) & W/Out To Backyard
*BRAND-NEW APPLS(NEVER-USED--S/S Fridge,Two(2) B-I Cooktop,S/S B-I Microwave,S/S B-I Oven,S/S B-I Dishwasher),Furnace,Cac,Hardwood Floor,Pot Lightings,Centre Island,Flagstone Porch,Wet Bar,Large Sundeck,Custom-Designed Main Entrance
To view this property's sale price history please sign in or register
| List Date | List Price | Last Status | Sold Date | Sold Price | Days on Market |
|---|---|---|---|---|---|
| XXX | XXX | XXX | XXX | XXX | XXX |
C8440868
Detached, 2-Storey
3500-5000
11+4
4+1
6
2
Built-In
6
New
Central Air
Fin W/O, Sep Entrance
Y
Stucco/Plaster
Forced Air
N
$0.00 (2024)
130.12x42.00 (Feet) - Reg Lot-Quiet St/Flagstone Porch
